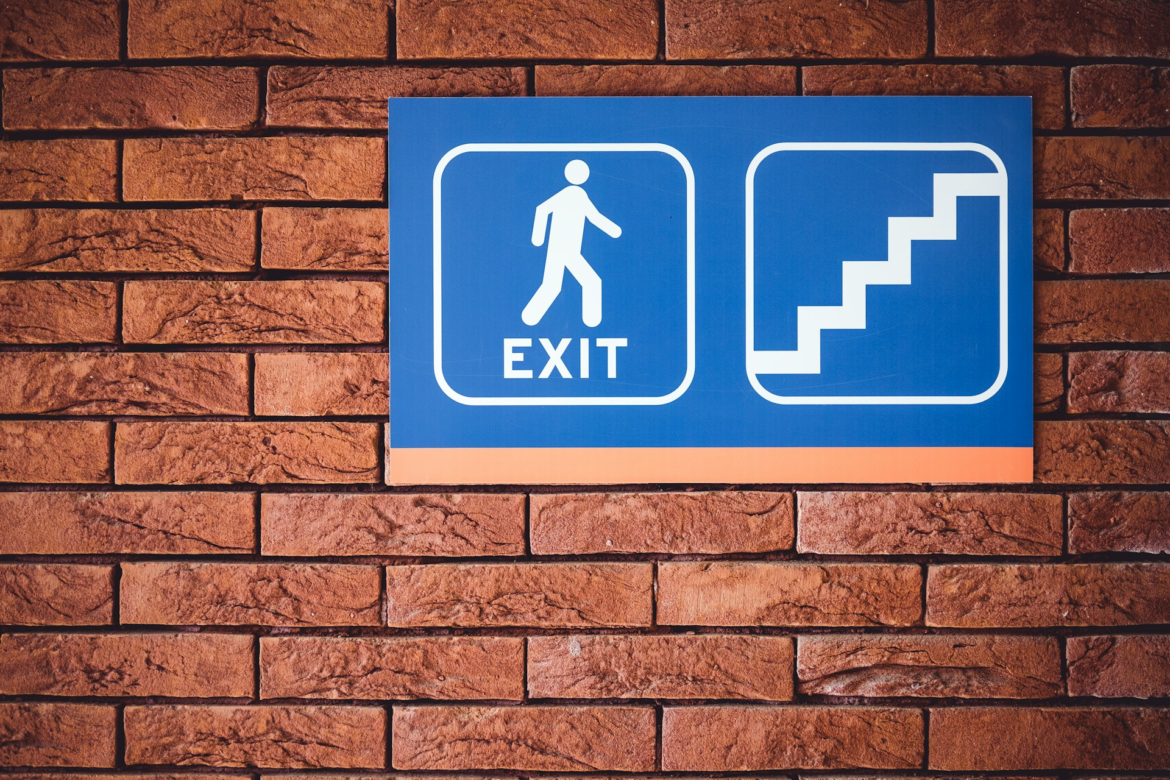366

HR News Canada is an independent source of workplace news for human resources professionals, managers, and business leaders. Published by North Wall Media.




